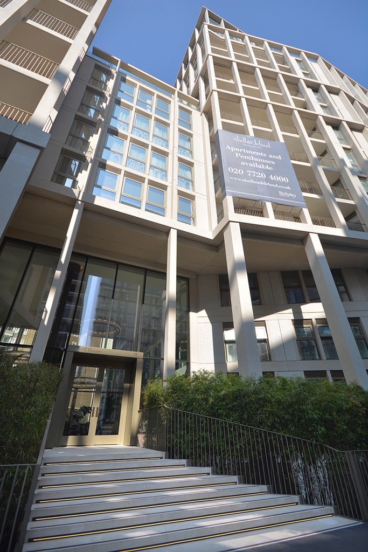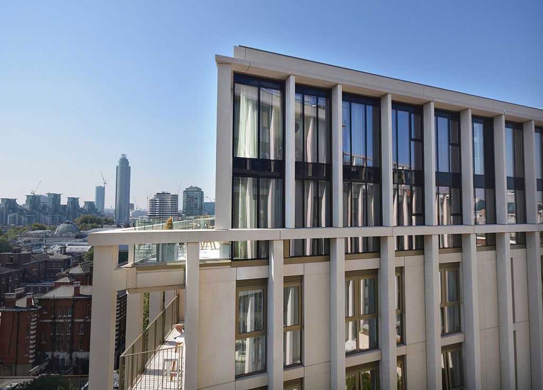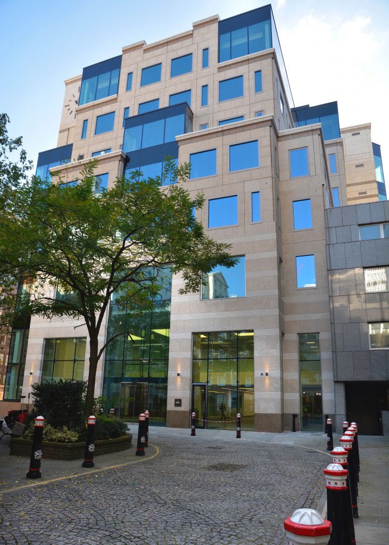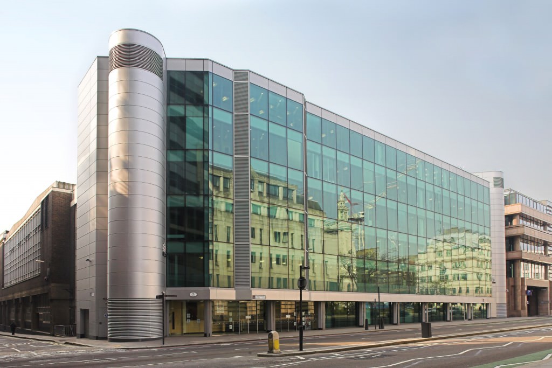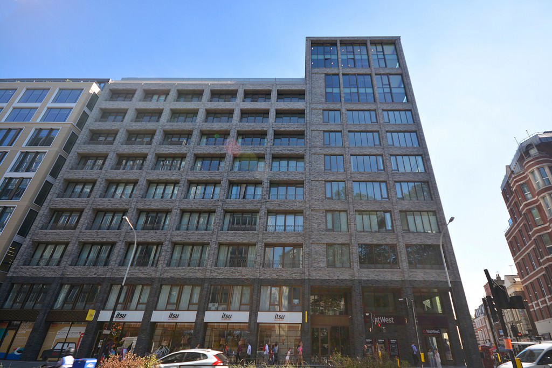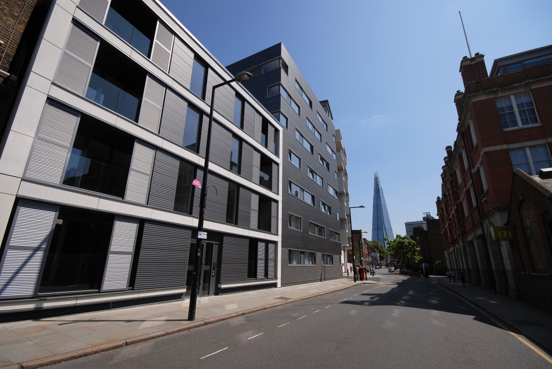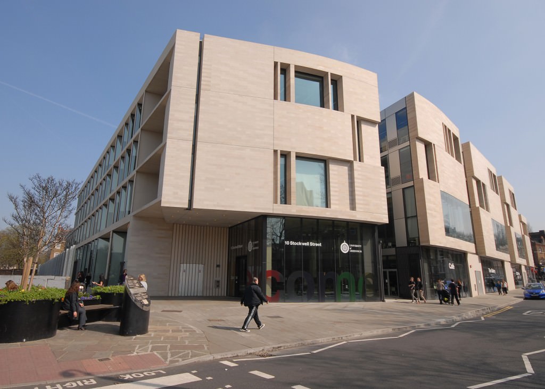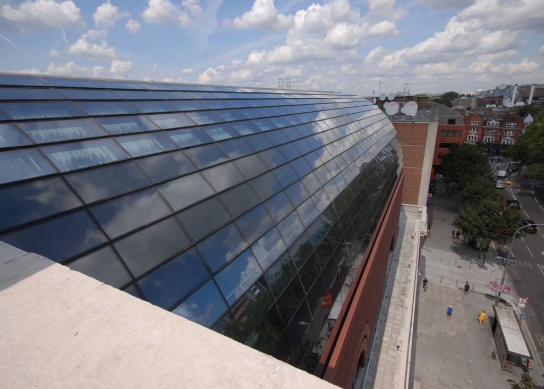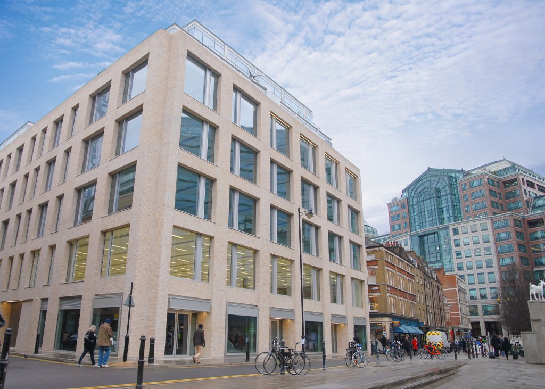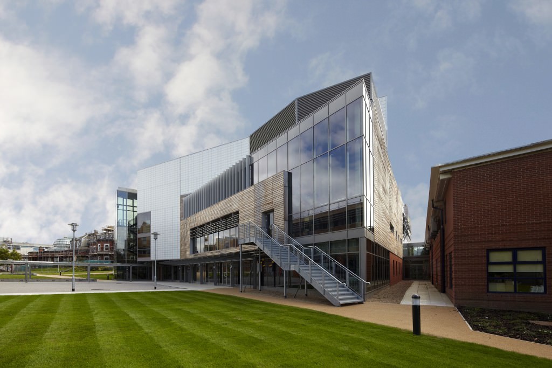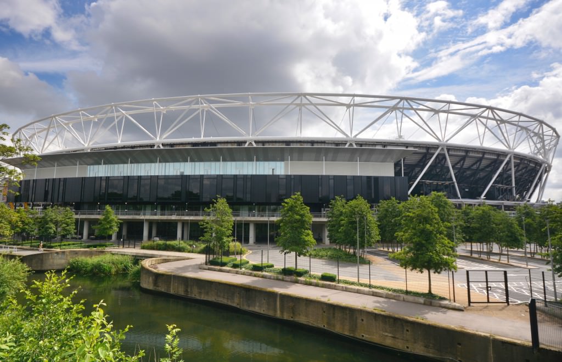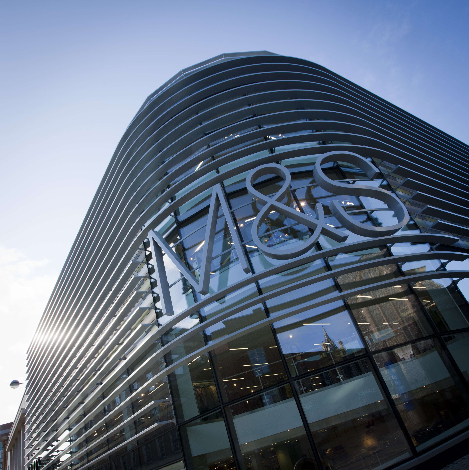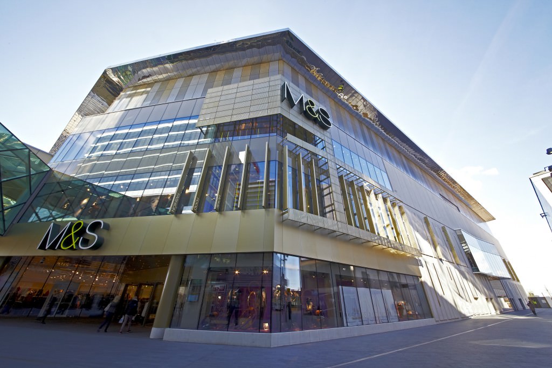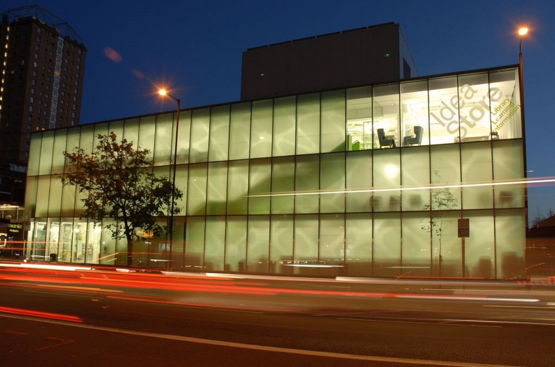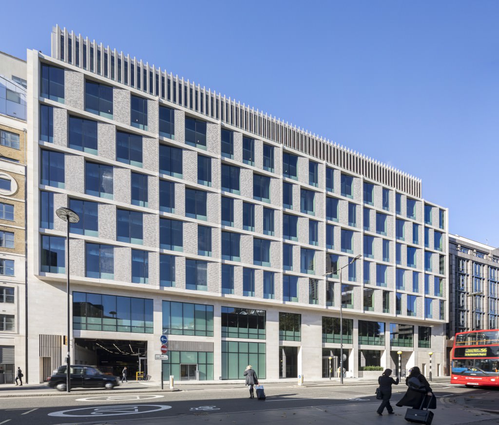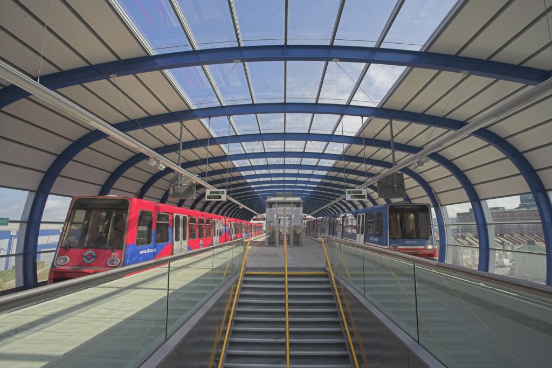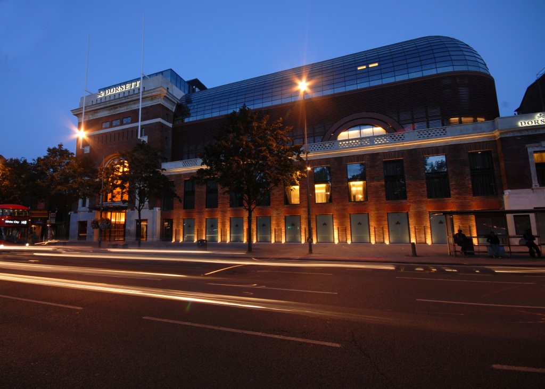GALLERY
- Main Contractor – Telford Homes Limited - Architects – Darling Associates - Consultant – Ramboll EAG were engaged to provide full façades to 3 No residential buildings between 12 and 25 stories in height to provide 376 residential units as a mix of studio, 1 bed, 2 bed and 3 bed flats) and 1349 sq.m of flexible A1/A2/A3/A4/A5/B1/D1/D2 floorspace; the provision of public open space, roof top amenity space, landscaping, car and cycle parking, and refuse storage, located in North Acton within the London Borough of Ealing. Our scope included: Schuco capped curtain wall Schuco Windows, Doors and Sliding Doors Perforated aluminium infill panels Louvres blades & louvre infill panels Flat Rainscreen – Block A / B South / C Revolving Doors Brise Soleil GRC (Brick Slips) Cavity Barriers
24 Photos
Main Contractor – McLaren Construction - Architects – Consultant – Ramboll The scope of Works for the Project includes, 26 storey residential development consisting of 159 apartments complete with private winter gardens, balconies and terraces, including a larger communal roof terrace for residents. The construction of 19,500sqft of office space as well as 3no retail units; and Construction of a pedestrianised landscaped plaza including playground area. EAG were chosen by McLaren Construction to deliver the full façade (excluding brickwork) for the residential and office spaces. Our scope included: Aluprof aluminium capped curtain wall Aluprof Windows, Doors and Sliding Doors Aluminium infill panels Terracotta Flat Aluminium Rainscreen Entrance Doors Cavity Barriers
16 Photos
Main Contractor – Kier Construction London & South Architects – MacCreanor Lavington Consultant – ARUP EAG were selected by our long-term client Kier to deliver the Schuco Glazing Works, including Windows Doors and Curtain Walling 2 blocks H1, H2 and Maisonettes. The works on Plot H Plot H is one element of the TVC Masterplan, a comprehensive mixed-use redevelopment of the estate of the former BBC Television Centre at Wood Lane, London W12. Plot H followed on from our success on the works to BBC TVC Wood Lane W12 works completed in 2018. Our scope included: Schuco Aluminium Windows, Doors & Curtain Walling Aluminium infill panels Window Actuators Glazed in Louvres
17 Photos
135 Park street is the Re-development of the site to include an eleven storey building (plus ground and basement) providing primarily office floorspace (Use Class B1 ) in addition to retail floorspace (Use Class A1 or A3), cycle parking, servicing, refuse and plant areas, public realm (including soft and hard landscaping) improvements and other associated works. EAG were selected by Kier construction to deliver the glazing and façade works to the new building Our scope included: - Schuco Aluminium Windows, Doors & Curtain Walling - Aluminium infill panels - Window Actuators - Glazed in Louvres - Balustrades - Cavity Barriers Main Contractor: Kier Construction London & South Architects: Squire AND Partners LLP Consultant: Thornton Tomasetti
32 Photos
SRM & PLP Architecture, chose EAG to deliver the glazing works to various elements of the façade for the redevelopment behind retained facades of 33 Grosvenor Place. The scheme was to create a new state of the art medical clinic, which included alterations to the existing northern, southern, and eastern elevations: partial demolition and redevelopment of the existing western elevation along with additional alterations including the creation of a servicing and delivery bay. Our scope included: - Schuco FWS50 capped curtain wall (Acting as windows) - Shuffle glazed entrance screen & lobby - Aluminium clad steel portal frames to sliding doors - Jansen fire rated glazing - Access & maintenance doors - Aluminium clad steel portal frames to sliding doors - Cavity Barriers Main Contractor – Sir Robert McAlpine Architects – PLP Architecture Consultant – Cladtech Associates
18 Photos
The project comprises the demolition of the existing West 45 building & the Kings Mall multi-storey car park currently situated on the 2.54 acre development site in Hammersmith. The site is bounded to the West by Leamore Street, to the North by Glenthorne Road, to the East by Beadon Road, and to the South by the London Underground Railway Lines used by the Piccadilly and District Lines. It is connected by two link bridges to the Kings Mall Shopping Centre which cross over the Underground Lines. Following demolition the substructure and super structure will commence, comprising 418 dwellings including provision for a 753 space basement car park. The buildings vary in height from 4 to 17 storeys, delivering 350,892 sq ft of residential space. The buildings will be clad with brickwork, terracotta, zinc and aluminium rainscreen panels and infilled with glazed windows/doors/curtain walls. Our scope included: - Schuco FWS50 capped curtain wall - Schuco Windows, Doors and sliding Doors - Aluminium Rainscreen Cladding - Terracotta Cladding - Zinc Cladding - Copings - Glass Canopies - Balustrades - Cavity Barriers Contractor : St George Architects: Broadway Malyan Consultant: Cladtech Associates
20 Photos
The Prince of Wales scheme comprises 11 residential blocks rising above, ranging from 8 to 27 stories in height along with a small block forming a café. EAG were selected by St William to deliver our scope of works on Blocks K & L are both 11 storeys high with residential uses between 1st and 11th floors, there Are commercial and nursery facilities at ground floor. The blocks are connected at ground floor level, through a link building, which has a single storey with balustrades on the link roof. The façades of Blocks K & L comprise a brick faced architectural precast concrete wall construction, with punch-hole aluminium window and door assemblies pre-fitted in the precast openings. At ground floor level, aluminium stick curtain wall forms the openings between the architectural precast concrete wall panels. Our scope included: - Aluminium Windows and Doors, Installed in Decomo Belgium and on Site - Aluminium Louvres - Motorised Dampers - Acoustic Trickle Vents - Aluminium Pressings and Panels Contractor: St William Architects : DDU – A Scott Brownrigg Company: Consultant – Wintech
14 Photos
After a long tendering process where our proposed designs were vetted by the Architects and our ability to deliver the highly detailed and engineered design. EAG were selected to provide the façade woks to the , the new campus. Consisting of Four storeys of studios and workshops – for Sculpture and Contemporary Art Practice, Moving Image (video and film) and the School of Design. The building designed as social and educational spaces of creative transfer and collaboration, the studios will also accommodate temporary exhibitions and large-scale works. Our scope included: - Aluminium Windows and Doors - Unitised Glazing and Bespoke Aluminium Fins - Aluminium Louvres - North Lights - Schuco Jansen Steel Doors Contractor: Kier Construction London and South Architects :Herzog & De Meuron Consultant: Mott McDonald
14 Photos
Zayed Centre for Research into Rare Disease in Children.
Skanska selected English Architectural Glazing as specialist facade trade contractor to provide a mixture of high performance curtain walling, glass and metal rain screen cladding, roof lights and terracotta cladding as part of this multi-million pound development.
Situated adjacent to the hospital, the new building will incorporate an outpatient department hosting clinics for children and young people with a range of rare and complex conditions. It will also house a variety of laboratories, specialist equipment rooms and workspaces where hundreds of experts will develop diagnostic procedures, manufacture gene and cell therapies and create personalised medical devices.
Edward Whipp, Pre-Construction Director of EAG, comments “We are pleased to be working with SKANSKA again and delighted to be involved in this pioneering addition of this word famous institute, having previously worked on the GOSH site some fifteen years ago”.
EAG commenced in spring 2018 with the whole facility due to open this December.
Architects: Stanton Williams
Client: Great Ormond Street Hospital Children’s Charity
(On behalf of Great Ormond Street NHS Foundation Trust and University College London)
24 Photos
After the successful delivery of our first building A05, EAG were contracted by Ballymore Ecoworld to deliver a second, Block A03, this consists of circa 340 of private and affordable apartments in the new regeneration area of London Nine Elms. The building features beautiful, modern architecture and EAG are proud to have been selected to deliver this Project. Our scope included: - Aluprof Aluminium Windows and Doors - Aluprof Sliding Doors - SFS - Secondary Steel - Roller Shutter Doors - Expanded Mesh Screens - Glass Rainscreen - GRC /Jesmonite - Aluminium Louvres - Rainscreen Cladding - Cavity Barriers Contractor : Ballymore Ecoworld Architects : Reddy Architecture + Urbanism Consultant: BDA
27 Photos
ISG appointed EAG as specialist glazing sub-contractor to provide a unitised construction facade incorporating high performance double glazed windows with Moleanos Limestone infill, as part of this multimillion pound development.
This prime redevelopment located in the heart of London’s City provides 5,390 m2 of office accommodation on the ground and nine upper floors; the building also has a lower ground floor and basement. The design of the building incorporates unitised curtain walling and stone cladding elements to its façade, with terraced areas at floors 7 and 9. The building is expected to achieve a BREEAM Excellent environmental rating, “through a design focused on the use of high performance building materials and highly efficient mechanical and electrical services”.
Architects: TP Bennett
Client: McKay Securities
44 Photos
BAM Construction appointed English Architectural Glazing as specialist facade trade contractor to provide a mixture of high performance aluminium curtain walling, windows, doors and bespoke feature glazed ceramic terracotta rain screen cladding as part of this multi million pound development. The new building is filled with modern flexible spaces for teaching and learning including a 250-seat lecture theatre, a range of seminar and teaching rooms, independent study spaces, a computer suite and a café. The facility comprises of two wings reaching a maximum height of seven storeys and is located on Salisbury Road, next to the University’s bus interchange.
Architects: Feilden Clegg Bradley Studios
Client: University of Southampton
23 Photos
Stanhope Plc appointed English Architectural Glazing as specialist facade trade contractor to provide a mixture of high performance aluminium curtain walling, windows, sliding doors and bespoke aluminium baguette rain screen feature cladding to plots B and C as part of this multi million pound development.
The AHMM-designed scheme will see the iconic doughnut-shaped building transformed into a major mixed-use development, including a business hub for the creative industries, a hotel, cinema, gym, restaurants and cafes, as well as 950-homes.
Architects: AHMM
Client: Stanhope Plc
Construction Manager: Mace Ltd
16 Photos
English Architectural Glazing were selected by Brookfeild Multiplex as specialist glazing sub-contractor to provide a mixture of high performance double glazed windows, doors, curtain wall and associated cladding as part of this multi million pound development.The site at Campden Hill Road, Kensington is located in the vicinity of Holland Park, and forms a part of the existing Holland Park School, located to the north of the site. This new development is one of the most sought after new addresses in ultra-prime central London, delivering high quality residential accommodation through the provision of 72 new luxury apartments. The design has ensured that it benefits from views over private, south-facing landscaped gardens, with good orientation and natural daylighting.
Architects: John McAslan
Client:Native Land Ltd/Grosvenor
13 Photos
McLaren appointed EAG as specialist glazing sub-contractor to provide a complete envelope cladding solution for this scheme, incorporating high performance double glazed windows with Portland stone infill’s as part of this multi million pound development.
The refurbishment, designed by Fletcher Priest Architects, has delivered an uplift on the existing area through the addition of an extra storey to achieve BREEAM 2014 – Excellent rated office space. Replacement of the existing Aldersgate façade to give the building new identity and dramatically reconfigure the building’s interior floor space and free-up roof space for terraces. Schueco curtain wall and windows, Portland stone, atria roof and walling along with GRC brick slip panels all form part of this complex envelope package valued at over £8 m for McLaren.
Architects: Fletcher Priest Architects
Client: Mercer Real Estate
30 Photos
BAM Construction selected English Architectural Glazing as specialist glazing sub-contractor to provide a mixture of structural glazed unitised curtain wall, double glazed windows, doors and unitised feature stone cladding as part of this multi million pound office development.This grade A refurbishment comprises a partial rebuild over lower ground, ground and eight upper floors to provide 155,000 sq ft of top quality office space just a stone’s throw from the vibrancy of Fleet Street. The scheme includes five impressive roof terraces.
Architects: TP Bennett
Client: KPMG LLP
22 Photos
EAG win this Berkeley Homes contract as specialist façade trade contractor to provide a mixture of high performance curtain walling, window, and door systems together with bespoke crackle glazed terracotta cladding, to complement this multi million pound new build residential development.
Abell House comprises 150 residency in a variety of one, two and three bed apartments, duplexes and penthouses, carefully designed to complement its high profile location. Situated within a sought after area for prime real estate in central London, it is within easy walking distance of the River Thames, the renowned Tate Britain, Westminster Abbey, the Palace of Westminster, Downing Street and St James’s Park.
Architects: DSDHA/EPR
Client: Berkeley Homes
26 Photos
EAG were employed by John Sisk as specialist façade trade contractor to provide a mixture of high performance double glazed curtain wall to the building envelope as part of this multi million pound scheme.
The redevelopment of this 1980’s office building, by Alchemi Group, the specialist central London residential developer; comprises 57 apartments, ranging from studio flats to split-level penthouse residences with banking and retail services at ground floor level. The scheme also features a dedicated gymnasium and two lushly landscaped communal gardens. This striking Stiff and Trevillion design is surrounded by the capital’s best known and loved landmarks such as Buckingham Palace, the Royal Parks, Houses of Parliament and Westminster Abbey.
Architects: Stiff + Trevillion
Client: Alchemi Group
7 Photos
EAG were selected by Knight Harwood as specialist glazing contractor to provide a mixture of high performance double glazed windows and doors throughout the building and glazing to the Pavilion style rooflights as part of this multi million pound new build development.
This new landmark building sits on a street corner in London’s Fitzrovia, predominantly providing new high-end private residential space, the building also has ground floor affordable units and a double height commercial space at ground and basement levels being seven-storeys overall.
Architects: DSDHA
Client: Derwent London
Rooflight image courtesy of Dezeen magazine
10 Photos
Brookfield Multiplex appointed English Architectural Glazing as specialist glazing sub-contractor to provide a mixture of high performance double glazed windows, doors and curtain wall as part of this multi million pound development. Located within the Bloomsbury Conservation Area at Kings Cross, Cartwright Gardens has been developed in to a major new 1,200 bedroom student residential scheme by University Partnerships Programme to create improved student halls for the University of London. The new building is constructed from an in-situ concrete frame and brick-faced concrete cladding panels to all external elevations.
Architects: TP Bennett
Client: University Partnerships Programme
16 Photos
John Sisk appoint EAG as specialist facade trade contractor to provide the external façade cladding with a mixture of unitised curtain wall, windows, doors and feature copper rainscreen as part of this multi million pound new build development. The scheme comprises the complete demolition of the previous office building and the reinstatement of a new Grade A commercial building including six floors of office space with car parking and ancillary accommodation at lower ground floor level.
Architect: Flanagan Lawrence
Client: John Sisk & Son
17 Photos
EAG were appointed by Balfour Beatty as specialist facade trade contractor to provide a mixture of high performance double glazed curtain wall and associated cladding to the Queen Elizabeth Olympic Stadium as part of its multi million pound transformation scheme.
The transformation of the stadium into an all-round multi-use venue by sustainable construction methods includes features of the existing facility being recycled and incorporated into the new Stadium and the re-use of crushed demolition material, existing balustrades and sanitary ware.
The new venue is the permanent home of West Ham United Football Club from 2016 and is also the new national competition stadium for athletics in the UK, as well as hosting elite international athletics events and other sporting, cultural and community events.
Architect: Populus
Client: LLDC & Newham
Council
29 Photos
EAG have completed the external façade cladding at the new £80 million Stockwell Street development.
Along with its BREEAM excellence rating the new building features a series of terraced roof gardens designed as a live laboratory for the landscape students. Inside the building is housed a library, lecture theatres and seminar spaces. Academic facilities for research and teaching in architecture, design and construction include digital studios and TV production studios, editing suites, a model-making workshop and animation studios. A gallery, cafe and retail space is open to the community at ground floor level.
Architect: Heneghan Peng
Client: Greenwich University
43 Photos
Balfour Beatty appointed EAG as specialist cladding subcontractor to provide the external envelope glazing to this new building as part of the 80,000 sq ft Bishop's Court commercial development.
Situated on the South side of Bishop's Square in the Spitalfields regeneration area, the works included demolition of the existing seven storey building and the construction of a new 6 storey mixed retail/office building. The 5th and 6th floors will benefit from terraces overlooking Bishops Square and Spitalfields beyond. The building has been completed to provide a BREEAM excellent rating.
Architect: AHMM
Client: Henderson Global
Investors
12 Photos
EAG were appointed by ISG as specialist subcontractor to provide the windows, doors , feature curtain wall and associated cladding to the building’s façade as part of this extensive office regeneration project. The scheme focused on consolidating two existing buildings into a unified and contemporary styled mixed-use property, which greatly enhanced the Westminster streetscape. The complex project included the removal of the two façades and extending the stepped back structure to allow the installation of striking curtain walling, with white Sto render across the remaining elevations. Extensive reconfiguration of the ground floor area created a light spacious open plan format. Increasing overall floor space, the sixth floor was demolish to make way for a steel frame and glazed structure that extends across the entire footprint of the building.
Architect: Wilmotte
Client: DF Real Estate
18 Photos
EAG were appointed as specialist envelope subcontractor to provide a mixture of curtain wall, bespoke roof glazing, windows, doors, terracotta baguettes, brise soleil, rainscreen cladding and louvres as part of the £25 million conversion scheme.
The Pavilion, a Grade II listed building dating from 1923, was originally constructed as a cinema, now converted into a four-star 322-room hotel with associated leisure and retail facilities. To integrate the new functions, the interior of the building was removed, along with sections of the rear elevation. Most of the primary façade elements were retained with modifications to bring natural light into the rooms behind. The building features a new glazed roof, which follows the curved profile of the original.
Architect: BFLS London
Client: Kosmopolito Hotels
UK
22 Photos
EAG were appointed by main contractor Shepherd Construction to design, fabricate and install the complex building façade of this new landmark building designed by Aedas Architects.
As part of the £58m redevelopment project EAG will provide circa £9m of envelope cladding comprising atrium glazing, curtain walling, windows, structural steel work, stone cladding, stainless steel architectural mesh shading and the iconic copper clad fins in various finishes and forms which will create a wave like appearance on the main façade.
Holland Park School, due for completion in 2013, is a landmark education scheme within the Kensington conservation area and will provide accommodation for 1,500 students and over 100 staff. Sustainability targets are achieved through building orientation, massing and the signature copper fins prevent excessive heat gains into classrooms and the atrium, whilst admitting adequate day light. Low carbon technologies such as ground source heating and cooling, and a CHP boiler and solar water heaters lower the buildings overall energy use.
Architect: Aedas & Newtecnic
Client: Royal Borough of
Kensington &
Chelsea
33 Photos
EAG were employed by Mount Anvil as specialist subcontractor to provide feature cladding and associated elements to the building’s façade as part of this new build residential/commercial project.
The scheme spread across three buildings, focuses on providing 85 new homes with an additional 279sqm of commercial space.
Architect: MGM
Client: Mount Anvil
30 Photos
Kier London appointed specialists EAG to provide the glazing to One Howick Place, a new development in Victoria comprising bespoke windows and curtain walling.
Designed by architects Rolfe Judd, the new build £45 million mixed-use scheme is the redevelopment of the old House of Fraser headquarters and will comprise high quality offices, 33 residential apartments, and ground floor retail space. At the forefront of this project are issues of sustainability; this is seen by the fact that the designs utilize both ground water sources and combined cooling, heat and power. The new bespoke window requires five new aluminium profiles to be designed, extruded and tested before fabrication can commence. The completed window units will then be installed into pre-cast concrete cladding panels in Belgium before being transported back to site in London for final craning into position.
Architect: Rolfe Judd
Client: Howick Office
Sarl
19 Photos
EAG secured a contract with Geoffrey Osborne for structural glazing, external cladding and curtain walling as part of the redevelopment of West Thames College. The Mackenzie Wheeler Architects design for this major refurbishment project has transformed the establishment by replacing the existing 1960s building with a 15,700m2 state-of-the-art construction of new accommodation, teaching blocks, gymnasium, a theatre, language centre, art & design studios and a new atrium. The redevelopment was completed in 2012.
Architect: Mackenzie Wheeler
Client: West Thames
College
42 Photos
EAG win another contract with Geoffrey Osborne to provide the specialist envelope glazing for the Watney Market development in Tower Hamlets, London E1. This landmark £4.1 million Idea Store was funded substantially by the Big Lottery. The concept is ‘a marketplace of information’, with adult, youth and children’s library services complemented by a flexible ground floor space for a range of community services from the council one stop shop to local health services. The aim being to improve local people’s health and employment opportunities. The Bisset Adams design of the 1250 sq ft Watney Market Idea Store is set to meet BREEAM Very Good standard, with a ‘green roof’ and high performance glazed curtain containing a striking graphic treatment to represent the cultural diversity of the area.
Architect: Bisset Adams
Client: Tower Hamlets
Council
15 Photos
Having been involved in design and value engineering for 18 months, EAG were appointed by main contractors Lendlease as the specialist sub-contractor to provide the windows, doors, curtain walling, render and trespa cladding for this BDP designed scheme.
The Southfields project involves refurbishing and extending the existing blocks, construction of the new four-storey building at the Burr Road entrance has created an attractive gateway to the college grounds featuring terraces on the upper floors which can be used as outdoor classrooms and recreation areas.
A new three-storey building has been provided in the south west corner of the site which acts as the main entrance to the Aspire Centre. The re-development has increased capacity at the college by approximately 200 students.
Architect: BDP
Client: Wandsworth District
Council
17 Photos
EAG were contracted to provide curtain walling and cladding at the £1.45 billion Westfield Stratford City. The 1.9 million sq ft retail and leisure development features around 300 local, national and international fashion, home and lifestyle brands, as well as a variety of leisure and entertainment experiences and and opened in 2011. The scheme sits adjacent to the site for the London 2012 Olympic Games and forms the gateway to the Park. EAG also provided bespoke shopfronts and doors, structural glazed curtain walling, feature solar shading, stainless steel pilaster cladding, flashings and soffits. EAG worked closely with Westfield and Architects Buchan International to complete their work on target pre Olympic Games in 2012.
Architect: Buchan International
Client: Westfield
Shoppingtowns Ltd
73 Photos
EAG secured the contract with Ellmer Try to design, fabricate and install the cladding, curtain walling, brise soliel and structural glazing as part of the multi million pound redevelopment to the Marks and Spencer Norwich store. The 17 month redevelopment programme has increase the shop floor space to 79,000 sq ft sq ft, making this one of the largest M&S stores in the UK. The scheme designed by Benoy architects, features a "living wall" laced with plants to help absorb local pollution and fed by a rain harvest roof system, whilst the glass corner façade has maximised light into the store and created two new entrances providing links into main shopping areas of the city.
Architect: Benoy
Client: Marks & Spencer's
33 Photos
EAG were employed by main contractor Costain as specialist subcontractor for the design manufacture and installation of the curtain wall screens in pre-cast openings, ribbon curtain walls with metal cladding at high level and unitised curtain walling to the light wells as part of the huge redevelopment. This exciting scheme designed by Gibberd Architects provides excellent shop and office space to this vibrant part of London.
Architect: Gibberd
Client: Gracechurch Street
London No1 Ltd
62 Photos
EAG were appointed by Kier London to design, manufacture and install Schüco windows & doors, finished externally in a striking mixture of curtain walling with stainless steel mesh solar shading, metal cladding and terracotta rain screen tiles as part of the £25m development for the South Bank University Keyworth II. This landmark Grimshaw designed building has sustainability at the core of its design philosophy incorporating a roof level energy centre and a ground coupled closed loop geothermal heating/cooling system. The building accommodates the Health and Social Care Faculty which provides facilities for the Academy of Sport, Physical Activity and Wellbeing.
Architect: Grimshaw
Client: SBU
7 Photos
EAG is in the final stages of its contract for the supply and installation of a brass rain screen and structural glazing, as part of Walter Lilly’s £20.6m construction of an innovation centre in London E1 for Queen Mary, University of London. The centre will comprise 3,716m2 of laboratories and offices, designed specifically for start-up high technology companies in the bioscience and clean-tech sectors. The architects are NBBJ and the work is expected to complete by December 08.
The architect wanted the building to reflect the scale of the residential buildings nearby. Its solution was a veil of perforated brass, which stands proud of the building, and hangs down over the top part of the ribbons of windows. It provides some solar shading while still allowing views out. The mesh also reflects light up on to the ceilings, making the laboratories brighter. From the outside you feel as if you are looking at three floors rather than two because the eye focuses on the three strips of cladding that separate the two narrower strips of glazing.
Architect: NBBJ
Client: University of London
21 Photos
A City office project that has the Lloyd's building, the Gherkin and the sleek new Willis Group tower as near neighbours needs a confident public face. Accordingly, at 8-13 Lime Street, architect Rolfe Judd designed bold curved glass screens to face Lloyd's, generous windows slotted into a traditional stone facade, and glazed-in terraces to the upper floors. ISG appointed EAG to provide £3.2m glazing package for this scheme to included stick-built curtain walling for the ground and first floors, curved glazing from ground to the 8th floor, unitised windows for offices on floors two to six, and a glazed mansard terrace on the 7th and 8th floors. EAG used the systems from Schüco International, glass from German company Rickerts, and an ingenious new piece of kit - an 'EMU' robotic arm that significantly simplified installation.
Architect: Rolfe Judd
Client: PPG Metro Lime St
Ltd
9 Photos
EAG were appointed by Bowmer & Kirkland as the specialist glazing/cladding subcontractor to design, manufacture and install the curtain wall, doors, brise soleil and full height louvers from the range of Schüco International high performance aluminium systems.
The ‘L’ shaped building was designed by Hamiltons Architects and claims to drastically reduce energy consumption. The building consists of four stories of office accommodation arranged in a ‘U’ configuration around a central core, with a full-height entrance lobby visible on the main western elevation. This state of the art facility uses a displacement ventilation system, multiple external shading devices, high performance glazing, and elevational treatments which respond to their orientation. A large underground attenuation tank is also said to restrict surface water run-off.
Architect: Hamilton Associates
Client: BAA Lynton
27 Photos
EAG were appointed as specialist glazing and cladding subcontractor by Skanska UK to design, manufacture and install curtain walling, windows and doors from the Schüco International high performance range of aluminium glazing systems integrated in to the traditional stone façade of the building.
The property at 311-318 High Holborn is located within the Chancery Lane conservation area, which places special requirements on the implementation and design. The building has a steel frame, with a stone and brick facade, some of which is was retained from the older building. The new property comprises a total of 8,000 square meters, with five floors of the highest class office space, nine residential units and seven shops at street level.
Architect: Sidell Gibson
Client: Ebble Developments
19 Photos
The new building is named after Jennie Lee (1904-1988) the Labour MP who was instrumental in the foundation of the Open University during her time as Minister for the Arts and will house the faculties of Mathematics and Computing and the Institute of Educational Technology. The design concept responds to the OU's ambition to create a showcase for cutting edge research on the campus. EAG were contracted by Galliford Try to provide the external envelope in the form of windows, doors, curtain walling and an internal atria in addition to the bolted entrance screens, louvres & brise soleil for this scheme. The building's characteristic alluring glass envelope contains a series of coloured vision panels in green, orange, pink and yellow. Additional solar control and visual interest is provided by two frit patterns applied respectively to glass faces two and four of the outer and centre panes of the triple glazed units that gradually reveals itself upon approaching the building.
The building has been designed by Swanke Hayden Connell's to achieve a high level of sustainability targets and was occupied in March 2008. This is the second successfully completed project by EAG for The Open University and Galliford Try at the Walton Hall Campus.
Architect: Swanke Hayden
Conell
Client: Open University
24 Photos
Founded in 1826, UCL’s main building was designed by William Wilkins who went on to build the National Gallery. It was the first university to be established in England after Oxford and Cambridge, providing a progressive alternative to those institutions’ academic constraints. EAG were appointed by Geoffrey Osborne to provide the curtain walling and windows together with associated rainscreen cladding, balustrades and terracotta baguettes as well as the application of louvres to the front south-facing side of the five-storey building to provide solar shading. The £7.5m extension to the front of the existing Roberts Building - which is home to the University’s engineering faculty, was completed in May 2008 providing additional offices, lecture/ seminar areas and an exhibition space. This is the second in succession of educational landmark projects EAG has successfully completed for Geoffrey Osborne.
Architect: Pascall & Watson
Client: UCL
22 Photos
As specialist glazing and cladding subcontractor EAG were appointed by Multiplex for the design, manufacture and installation of Schüco proprietary aluminium glazing systems in the form of curtain walling, windows & doors together with associated rainscreen cladding, louvres and glass canopies throughout the scheme.
The High Wycombe Town Centre extension designed by Haskoll architects was a much needed addition to the towns retail and leisure facilities, comprising of over 100 shops including a fabulous new, four level House of Fraser department store and an impressive new Marks and Spencer, a bus passenger interchange, 12 cinemas, AMF bowling centre, numerous restaurants and parking spaces for over 1,600 cars. Eden has been developed by Multiplex and Aldersgate Investments in partnership with Wycombe District Council and will act as the catalyst for High Wycombe’s exciting £500 million regeneration masterplan.
EAG’s £9m subcontract formed part of the £275m Eden project spanning over 2 years to completion on schedule in March 2008.
Architect: Haskoll & Co
Client: Stannifer Developers
18 Photos
EAG secure a contract worth £1.1m to install glazing and external cladding elements to the £32m New Academic Building for the London School of Economics and Political Science (LSE). EAG installed stick and unitised curtain walling, glazed doors, rainscreen cladding and louvres as well as a fully glazed atrium roof to the 12,700m2 building, which will allows natural light to filter through into the rooms below. The project, was led by contractor Osborne and design architect Grimshaw, involved
a complete remodeling of the existing building situated at 24 Kingsway in the West End – formerly the Public Trust Office – which was built around 1912. The building is an eight-storey, U-shaped structure. The plans incorporated an atrium, roof pavilion and a revamped central courtyard. The building provides three new lecture theatres, 18 classrooms, research facilities and academic offices on the upper floors and has provide capacity for a further 2,500 students. The New Academic Building will ease overcrowding in the centre of the campus and enable departments with similar academic interests to come together.
Architect: Grimshaw
Client: LSE
30 Photos
EAG secured a contract with Kajima UK to provide doors, curtain walling, atrium wall/roof glazing and brise soliel to the Sheffield Northern General Hospital being the largest hospital campus within Sheffield Teaching Hospital’s NHS Foundation Trust, spanning around 95 acres. The hospital has over 1,100 beds and employs more than 5,500 staff. The latest addition to the Hospital is the £30 million, 168 bed, Hadfield Wing and has been designed with the needs of the elderly very much in focus. The proprietary aluminium glazing systems of Schüco International were utilised throughout the project. The design incorporates extensive use of glass, together with a mixture of timber, render and brick cladding to create a modern looking building different to most traditional hospital wards and presents a major step forward in healthcare architecture. It has also been planned to maximise the use of natural light coming into the building via a central atrium and fully glazed corridors during daylight hours, creating a pleasant environment for staff and patients.
Architect: Sheppard Robson
Client: NHS Foundation
Trust
80 Photos
Working with main contractor ISG and Terry Farrell architects at the prestigious Royal Institution of Great Britain in London’s West End, EAG installed bolted glazing to the rear elevation of the building as part of an extensive ongoing expansion and refurbishment programme. The RIGB is one of the oldest scientific establishments in the world. The Grade I listed building in Albemarle Street has seen 14 of its resident scientists receive the Nobel Prize and has witnessed the discovery of 10 of the chemical elements.
Architect: Terry Farrell
Client: RIGB
4 Photos
EAG won a £3m contract from Lace Market Properties to design, manufacture and install curtain walling, windows and doors to the Litmus Building – Nottingham’s largest new-build apartment block. Working with MC Laing O’Rourke and CPMG architects the contract was completed in 2007. The Litmus Building was part of the ongoing City Centre regeneration and features 298 one and two bedroom apartments, with secure underground car parking, a concierge service and an enclosed leisure facility with swimming pool and gymnasium.
Architect: CPMG
Client: Lace Market
Properties
73 Photos
EAG’s contract with Galliford Try forms part of the £25million project to build this new school. In addition to the glazed terracotta cladding, EAG have installed a mixture of glazing systems, including high performance structurally bonded curtain walling with integral doors, automatic bi-parting entrance doors and a glass balustrade on the north-west elevation. The Architect AHMM is well known in the industry for incorporating colour into its designs (particularly green and yellow) and Westminster Academy is no exception. The glazed green and yellow layered terracotta tiles that cover the exterior of the building were influenced by the natural lines formed in geological strata. The finish is reminiscent of the old London underground stations that feature highly coloured tiling and the façade of the Westminster Academy will prove just as durable, as the cladding is incredibly resilient.
Architect: AHMM
Client: DFES
23 Photos
Mansell Construction engaged EAG to provide the exterior envelope at the new £25million Kilburn College educational facility, utilising a mixture of high performance systems from Schüco International consisting of curtain walling, windows, sliding doors and bespoke aluminium rainscreen. The four-storey block boasts various state-of-the-art features, the most noticeable being the building’s multi-coloured west façade, incorporating vertical storey height aerofoil fins and horizontal brise soliel to minimise solar gain and glare. The Rock Townsend / Gibberd & Partners design, incorporating a full height atrium, maximises natural light despite the restricted site on which the building is located. The building also benefits from a natural ventilation system, energy efficient lighting and a partially green plant covered roof. Kilburn College is latest in the line of demanding educational projects where EAG has completed a complex multi-product cladding envelope.
Architect: Frederick Gibberd
Client: DFES
40 Photos
Specialist contractor, EAG has completed a nine month, £1.8m contract with GallifordTry to design, manufacture and install curtain wall, windows and rainscreen systems to the new Travelodge in High Holborn, London.
The contract formed part of a £13m programme of work to convert this 16-storey 1960’s pre-cast concrete office block near the British Museum into a 185 bedroom hotel with restaurant and bar. The hotel opened in early July 2006.
Architect: EPR Partnership
Client: Travelodge
24 Photos
This new city centre office block situated on The Embankment houses The Corporation of London and has become a landmark building with its capless façade a characteristic of the age. EAG were appointed by Kajima UK as specialist glazing contractor to design, fabricated and install structurally glazed curtain walling. To combat the external traffic noise an interior secondary glazing system was introduced, concealing a glass barrier housed in side hung open in French casement windows to provide the highest acoustic attenuation. Soffits, spandrel and fascia panels were integrated to complete the external envelope in December 2006.
Architect: EPR Partnership
Client: Corporation of
London
13 Photos
Walter Lilly contracted EAG to deliver the complete envelope of this strikingly NBBJ designed new building by creating a complete curtain walled exterior comprising varying glass types including ceramic coated product and cast glass planks for the non-vision areas. The technique has given the building a modern look which enhances its role as a centre for ground breaking medical research. The building houses the new Centre for Cell and Integrative Biology (CCIB) with all the latest, state-of-the-art laboratory equipment allowing research work to begin.
Architect: NBBJ
Client: Kings College,
53 Photos
Due to the complexity of the bespoke glazing application, EAG were selected by Project Managers Gardiner & Theobald in conjunction with Allies & Morrison architects to design, supply and install a glass discoid to reflect light towards the North Star into the inclined, bronze-clad cone which forms the main structure of the new planetarium building providing an iconic addition to the landscape of Greenwich. The contract awarded to EAG also included the installation of rooflights and glass sliding doors to the foyer of the 120-seat planetarium.
Architect: Allies & Morrison
Client:The Royal Maritime
Museum
9 Photos
EAG were appointed by Jackson Construction to manage the external envelope cladding on the first phase of this development. It consists of five linked buildings arranged around a landscaped raised courtyard in such a way that most apartments have a river view. Generous spaces between the buildings provide both views of the city skyline and pedestrian routes to the football club and its associated leisure activities.
Riverside Heights residential development is part of the ongoing regeneration of the Norwich Riverside area. Parts of which were formally occupied by industrial, rail and food processing facilities. Located between the River Wensum and Norwich City’s Carrow Road football stadium, this high density, high quality housing scheme provides the first 98 of what will be more than 300 apartments in five separate developments along the river bank.
Architect: RHWL
Client: Taylor Woodrow
62 Photos
EAG were appointed by John Sisk to replace all the hotel bedroom windows and glazing to the front of house public areas of the famous hotel including glazing one of its three restaurants. This £2.4m contract is part of a much wider scheme to refurbish the entire building. The InterContinental is one of the capital's best known hotels boasting 451 guest rooms and 43 suites spanning eight floors. This five star venue is situated in the heart of Mayfair just across the road from Hyde Park. The surrounding area is mainly residential but is also home to some of London's grandest hotels, department stores, shops and art galleries.
Architect: Readon Smith Ass
Client: Intercontinental
Hotels
20 Photos
Following early collaboration with the architects John McAslan & Partners and more specifically the project’s acoustic consultants Paul Gilleron Associates, EAG were awarded the complex bespoke glazing and cladding package in 2004. The project scope included the design and installation of a triple glazed lantern at the apex of the roof, comprising a double glazed unit of 12mm toughened glass combined with a 19.5mm laminated inner, with a further 19.5mm laminated glass set 200mm in board, all structurally glazed into a bespoke steel frame, to satisfy the acoustic performance and in accordance with the off site testing that had been undertaken.
Architect: John McAslan &
Partners
Client: The Round House
Trust
31 Photos
EAG secured the DLR City Airport Station project with Amec to provide structurally glazed curtain walling, roof glazing, cladding, doors, louvres and auto bi-parting sliding doors to the airport’s new main entrance. As the capital celebrates a triumphant bid to host the 2012 Olympics, Suffolk based firm English Architectural Glazing is celebrating its role in helping build the infrastructure needed to turn London into a world class sporting arena. London City Airport's station will convey passengers directly into the capital via the Docklands Light Railway. The work is part of the vital regeneration needed in the East End of London to make it capable of hosting such a high profile event.
Architect: Weston Williams
Client: DLR City Airport
40 Photos
EAG’s early involvement with this project translated into the buffer zone glazing design. The detailed design allowed for the glazing to accommodate all specified movements and tolerances of the primary structure, together with environmental occupancy glass loadings and wind loadings.
Architect: Wilkinson Eyre
Client: City & Islington
College
4 Photos
EAG spent nine months developing the Systemstax product which involves glazing panels held in place by specially designed and engineered clamps and literally stacked one on top of another, rather than the traditional and expensive method of drilling holes through the glass units and supporting them on separate structures. EAG chose Camden Lock Market to be the first building to use Systemstax, as part of the contract to provide glazing, curtain walling, windows and brickwork for the new Camden Lock Market for Stanley Sidings.
Architect: ESA
Client: Stanley Sidings Ltd
22 Photos
Appointed by Galliford Try, EAG completed the installation at Hans Crescent, Knightsbridge of curtain walling ,windows, feature terracotta baguettes a bolted glass entrance façade and stunning internal atrium walling with feature aluminium aerofoil shading along with storey high glazed elements on three prominent facades, finished with the brise soliel solar shading as part of EAG’s complete one-stop package. Working with the architect Paul Davis and Partners from the early stages of the project, the seamless integration of the bespoke terracotta “Lamella” elements into this curtain wall design was one of the key factors in EAG’s success in securing the project.
Architect: Paul Davis & Partners
Client: Ropemaker
Properties
68 Photos
Situated next door to the fastest growing airport in the UK, the SAS Radisson Hotel offers travellers an undisturbed night’s sleep coupled with unparalleled convenience.
EAG was contracted by Skanska UK to provide the external envelope to this prestigious four star, 500 bedroom hotel, consisting of a Schuco curtain walling system, with the non-vision areas comprising insulated enamelled spandrels and aluminium rainscreen panels. In order that hotel guests were guaranteed a peaceful night’s rest, a very high level of acoustic performance was vital. This was achieved by using a glass configuration of 9.5 /16/10.5 unit construction incorporating acoustic interlayers and glazed into the curtain walling system. Working closely with scheme architects Aukett to meet with environmental performance criteria, bespoke acoustic trickle ventilators were installed in the atrium. The bold entrance façade and sharp edged design of the building follows the tradition of the Radisson brand.
Upon completing the 8000m2 cladding contract, EAG won the coveted Sub Contractor of the Year Award for health and safety presented by Skanska Building UK in September 2004.
Architect: Aukett
Client: BAA
30 Photos
The new Open University Library has heralded a new era in state-of-the-art study facilities, and offers an indispensable resource for both the university’s students and the local community. Working together with Galliford Try Construction and Swanke Hayden Connell architects, EAG provided the feature rooflights, external glazing and cladding comprising of curtain walling fixed within a structural opening created by a pre-cast concrete frame, with high performance glass units and aluminium composite panels located within the anodised framed apertures. The unusual “barcode” design of the façades, won EAG praise from the architectural community, whilst the articulation of this simple yet striking design allows controlled light flow into the study areas of the library.
Architect: Swanke Hayden
Connel
Client: Open University
11 Photos
EAG were awarded the £3million aluminium curtain walling contract by developer Ballymore Properties. The scope included the leisure club and pool, ground and first floor apartments, “Premier” units on 3rd to 18th floors and luxurious penthouse apartments on levels 12 to 18. Designed by Skidmore Owings Merill the scheme required an extensive use of glass, EAG gave a great deal of attention to the curved shape of the building which means that most apartments have spectacular views across the Thames. The development continued to prosper with the addition of a multi-storey Radisson Hotel and commercial centre.
Architect: Skidmore Owings &
Merri
Client: Ballymore Properties
52 Photos
EAG were selected by Wates Construction to provide the specialist glazing and associated cladding for the external facades of this extensive scheme, designed by Broadway Malyan. Situated alongside this exquisite waterside area, the West End Quay project comprised two large residential blocks of luxury apartments forming part of the wider redevelopment of the Paddington Basin. This grand residential development looks out over the basin itself making the quality and performance of the glazing of utmost importance.
Architect: Broadway Malyan
Client: West End City Ltd
23 Photos




































































